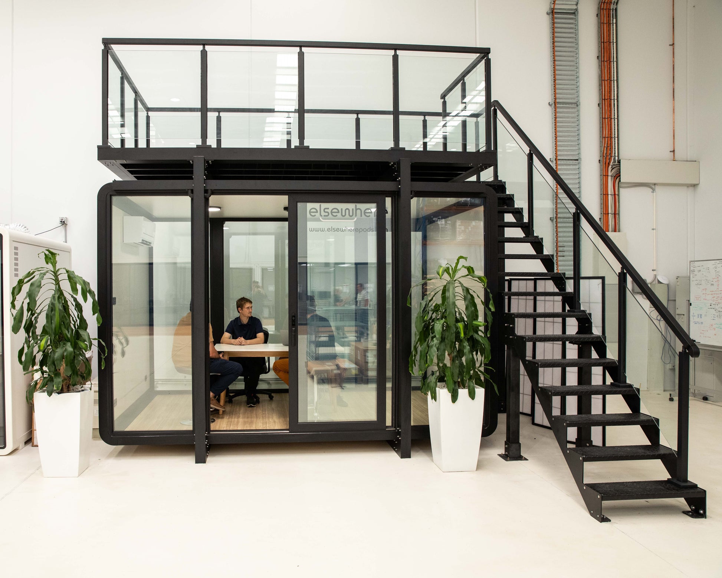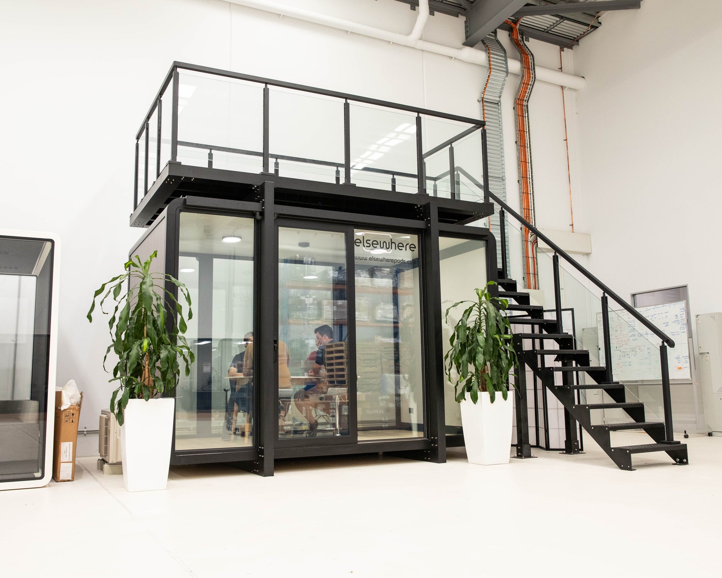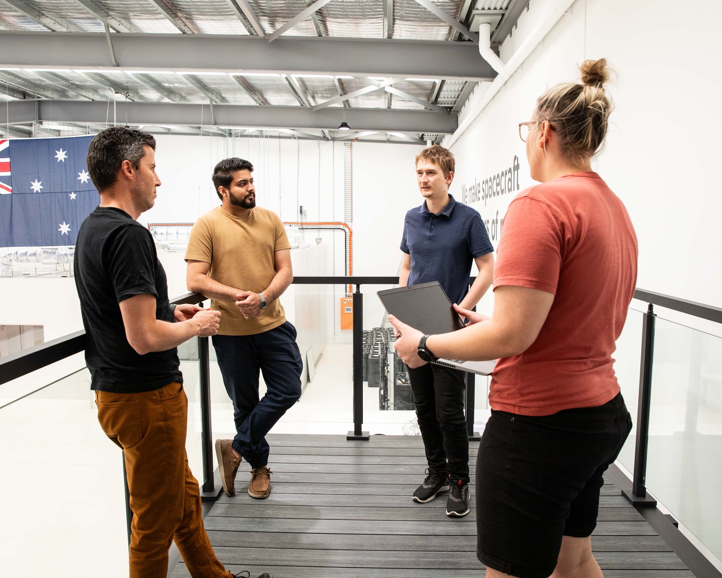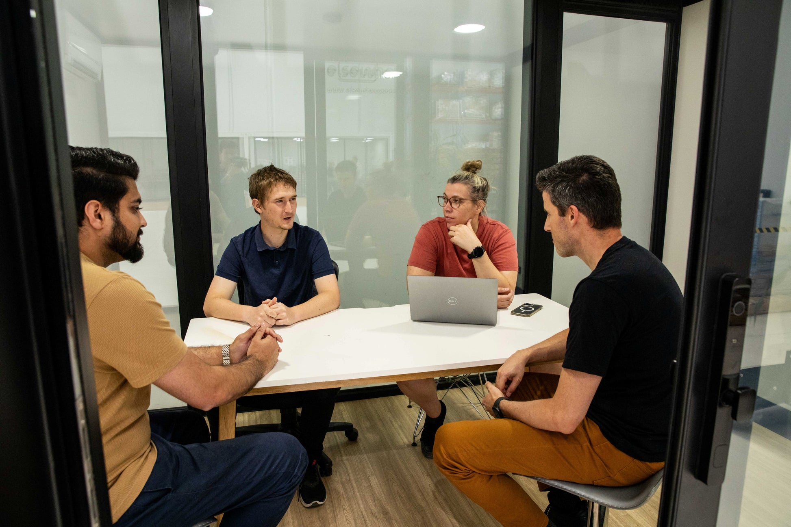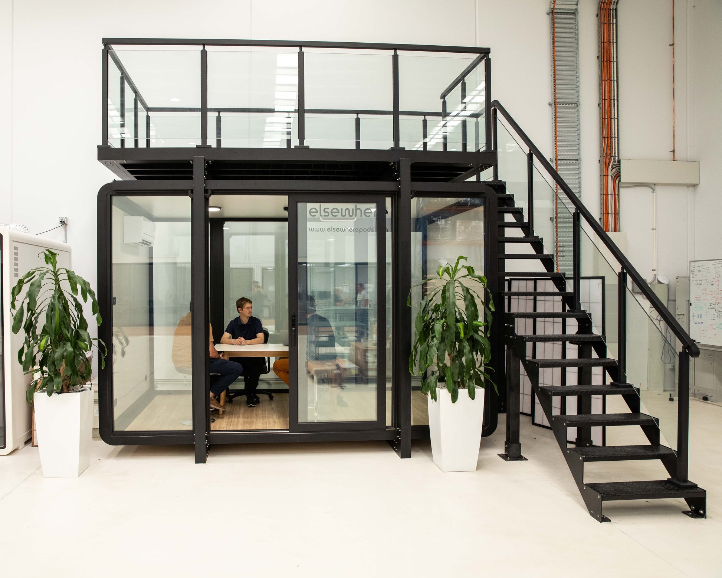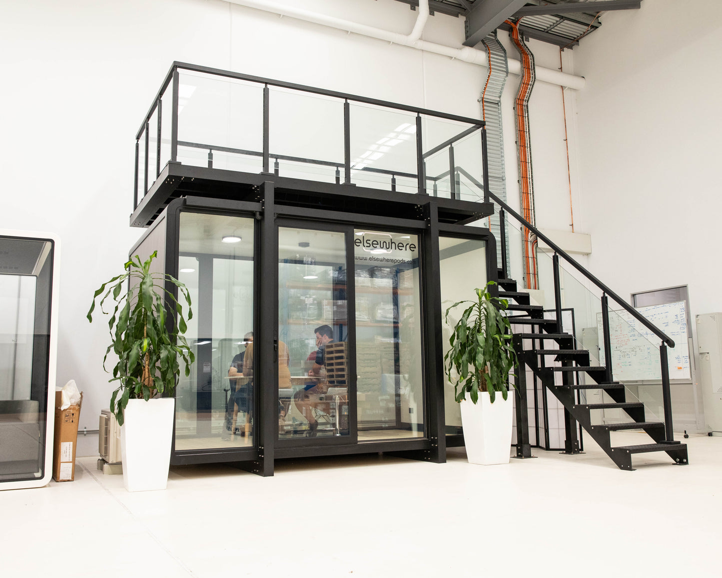
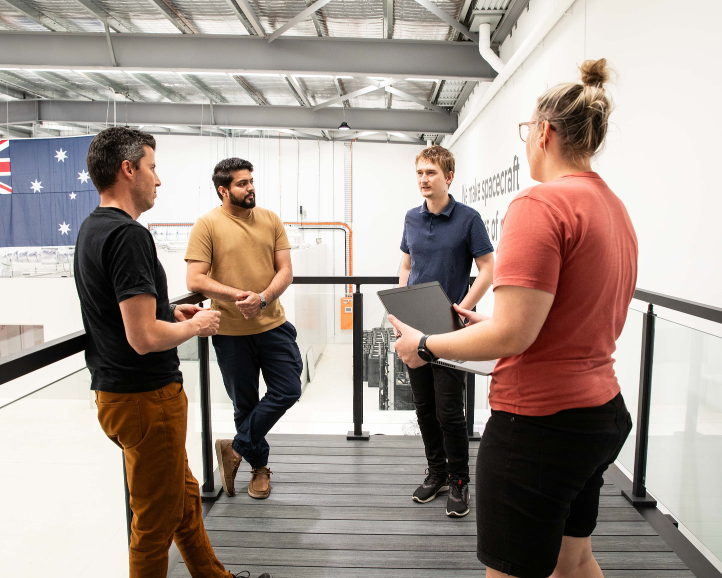
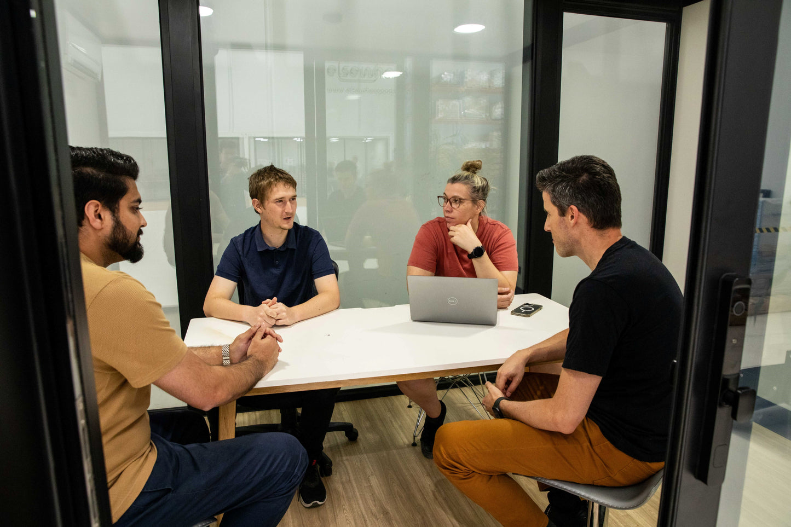
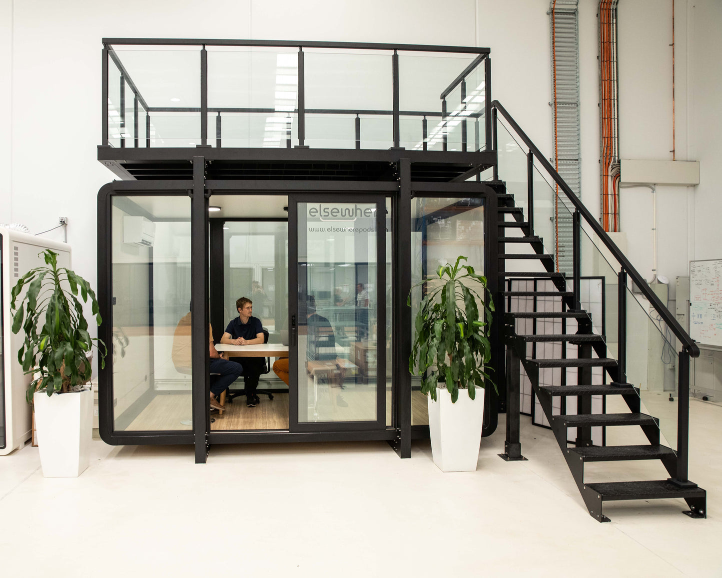
-
Free Delivery and Installation
Delivery and installation is included for metro areas. Our team will organise everything so you can focus on site preparation.
-
Ask us about our leasing options!
- 15% Commissioning fee which goes towards delivery and installation
- Flexible lease terms
- Monthly or weekly repayments
- Customer is eligible to make a buyout payment of 5% at
any time
- Alternatively customers can continue to lease for as long as they wish, or
- End the lease by paying a decommissioning fee of 5 - 1 0%, Elsewhere will come and collect the pod
- Customers who wish to upgrade or update their pod at the end of their lease will receive a 10% discount on their subsequent purchase/lease.
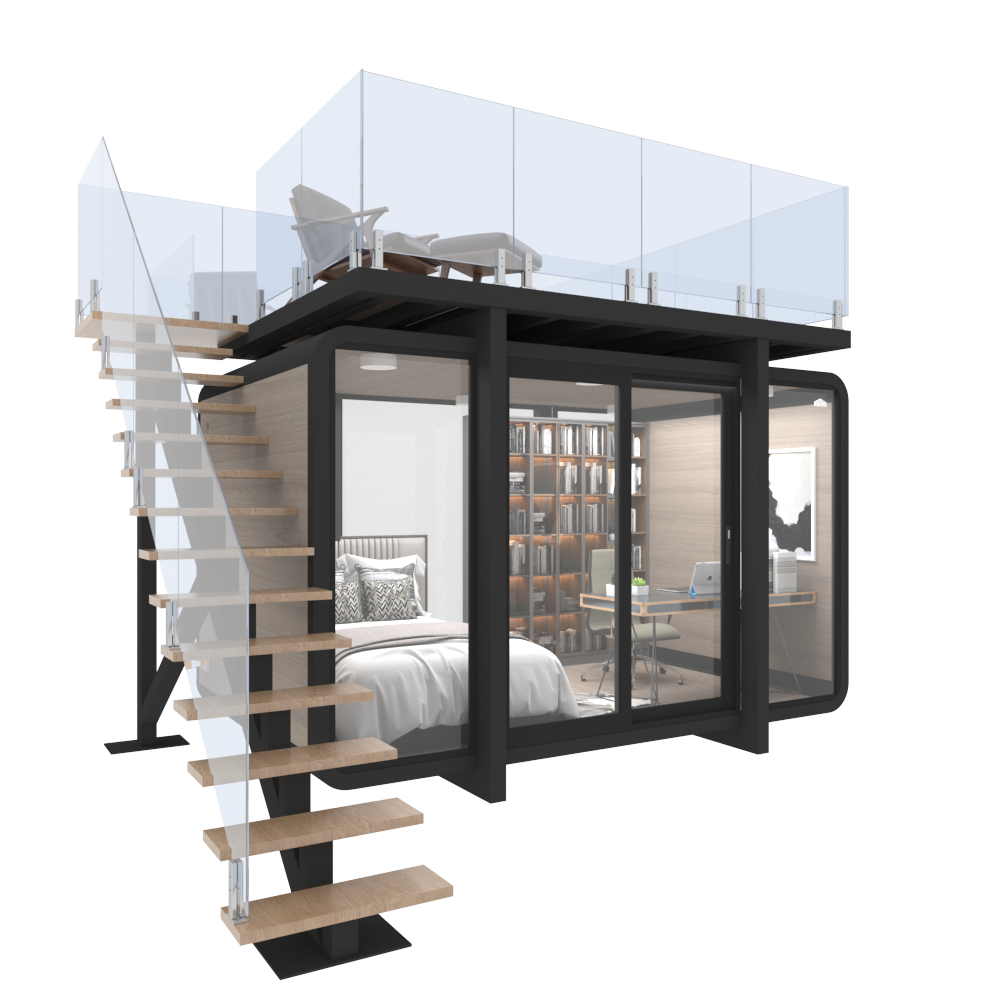
Unlimited customisation
Elsewhere can customise our prefabricated modular spaces to create thousands of unique designs. Get in touch with us to configure your perfect outdoor living solution.

